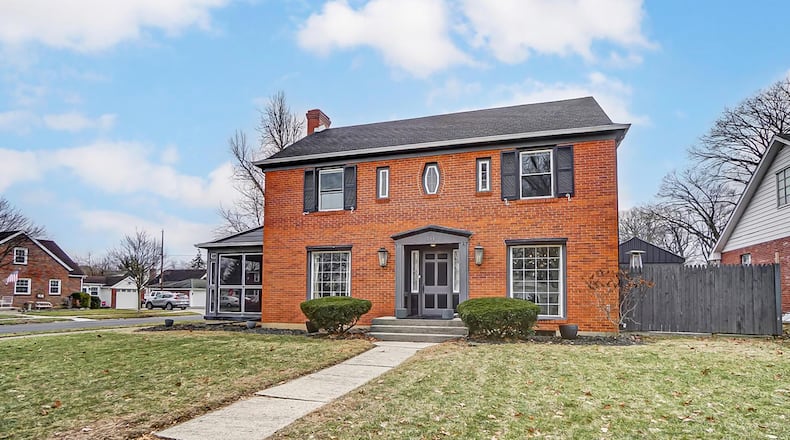To the left is the living room with neutral carpeting, crown molding, a ceiling fan and track lighting. It has a fireplace with tile hearth and wood mantel. There is also an exterior door in this room that leads to the screened in porch.
To the right is the dining room with hardwood flooring, crown and chair rail molding, track lighting and a decorative chandelier. It is open to the kitchen and breakfast bar, which has pendulum lighting. There is a sliding glass door off the dining room that leads to the concrete patio.
The kitchen has ceramic tile flooring and wood cabinets. It also has track lighting, granite countertops and tile backslash. Stainless appliances include a range, microwave, French door refrigerator, and dishwasher. There is a half bath off the kitchen.
Wood steps off the entry lead to the second level and three bedrooms. The upper level has newer neutral carpeting and track lighting in the hallway.
The primary bedrooms suite has neutral carpeting, a ceiling fan and track lighting. The ensuite bath has been completely updated and has tile flooring, a dark wood vanity and a walk-in shower with glass door and glass block walls.
Two additional bedrooms have neutral carpeting and ceiling fans. An additional full bath is off the hallway and has tile flooring wood vanity with tile wall and tub/shower combination.
The finished basement has a recreation room with vinyl tile flooring, track lighting and a wet bar with solid surface counters, a bar sink and a full-size refrigerator and cabinets. There is also a home office space in the basement with vinyl tile flooring. The laundry area is in the unfinished part of the basement and includes a utility sink and cabinet.
The detached garage has a painted concrete floor and cabinets on the rear wall. The screened porch on the side of the home has a wood ceiling, ceramic tile flooring and a ceiling fan. The concrete patio in the rear has room for a hot tub under a covered area and is surrounded by a full wood privacy fence.
The backyard is surrounded by a wood privacy fence and there is an additional garage/storage area for yard equipment. There is a flagstone patio beside the garage.
MORE DETAILS
Price: $385,000
More info: Tina Bogard, Gallery Homes Real Estate LLC, 937-631-0888, christinabogardrealtor@gmail.com
About the Author






